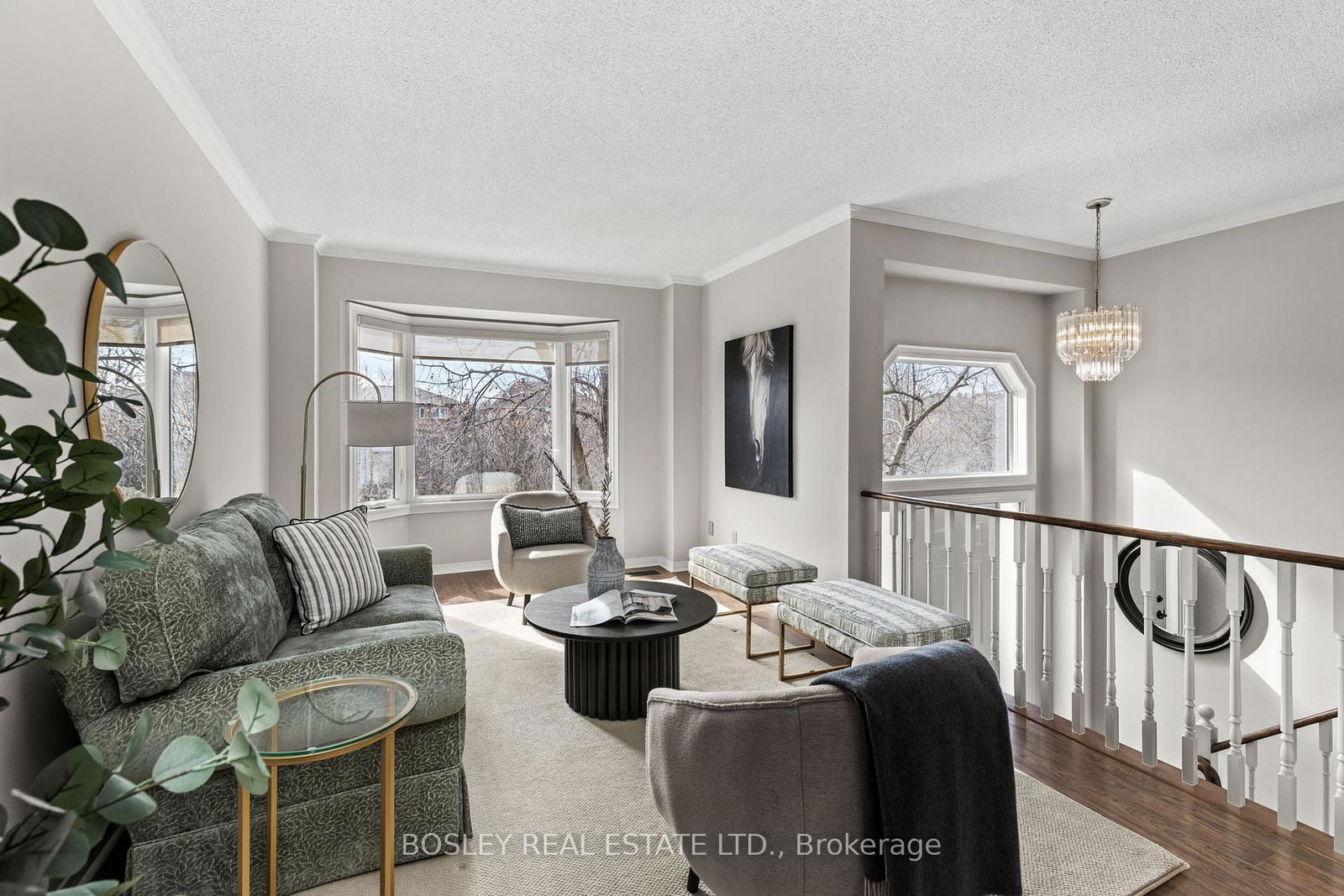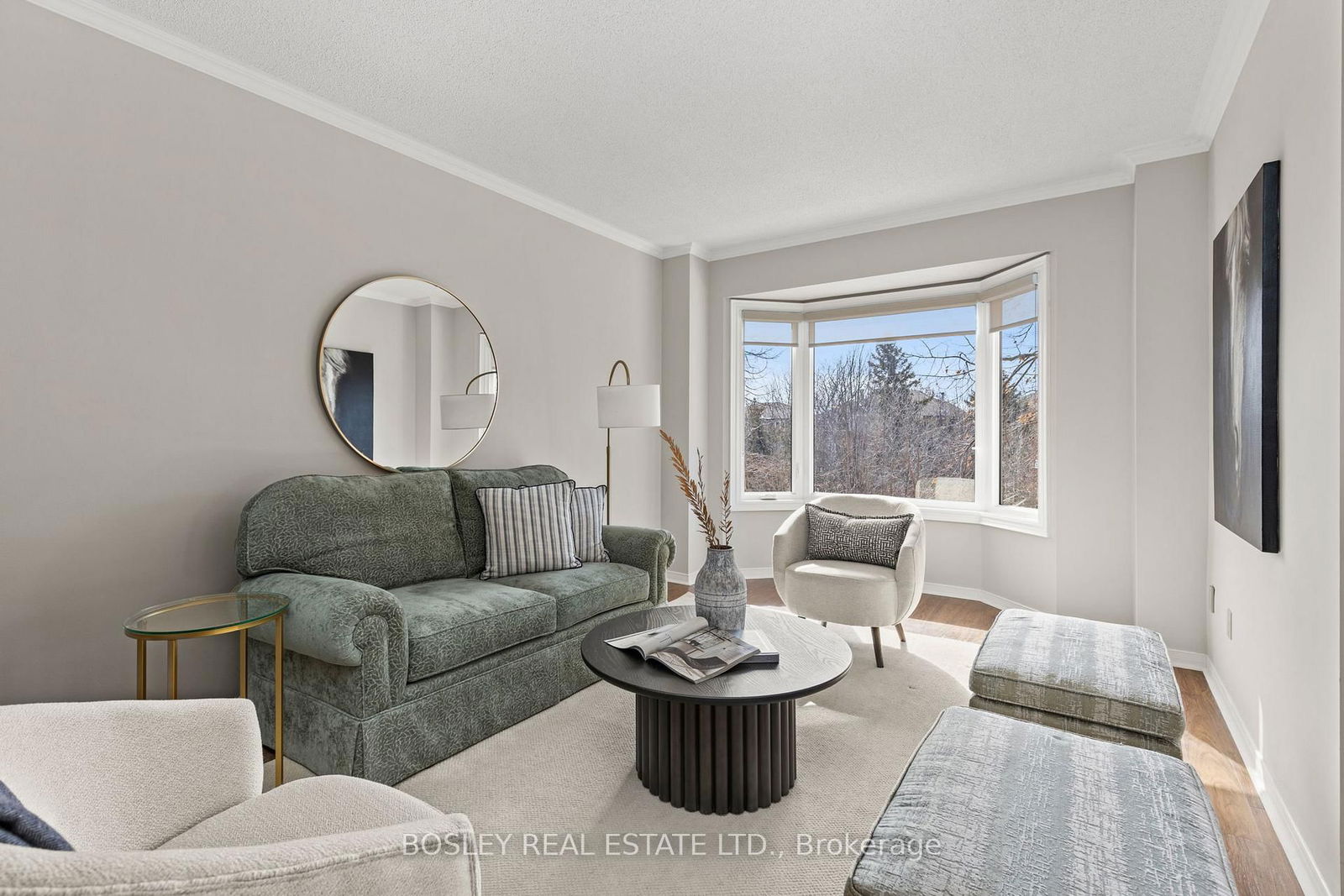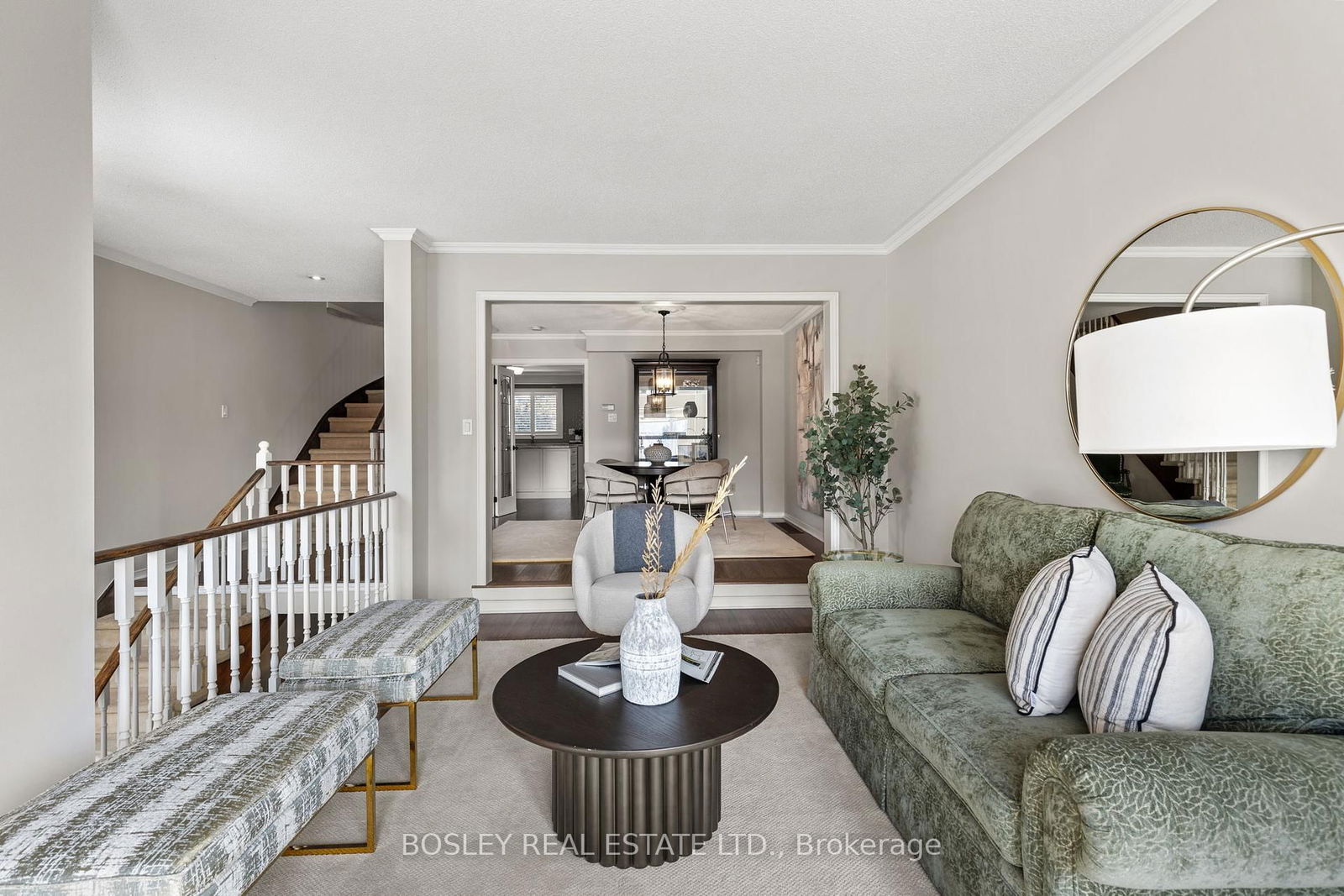Overview
-
Property Type
Condo Townhouse, 2-Storey
-
Bedrooms
3
-
Bathrooms
3
-
Square Feet
2000-2249
-
Exposure
South West
-
Total Parking
2 (1 Attached Garage)
-
Maintenance
$537
-
Taxes
$3,995.00 (2024)
-
Balcony
None
Property description for 23-2051 Merchants Gate, Oakville, Glen Abbey, L6M 3H6
Estimated price
Local Real Estate Price Trends
Active listings
Average Selling Price of a Condo Townhouse
May 2025
$919,100
Last 3 Months
$695,908
Last 12 Months
$954,486
May 2024
$1,269,444
Last 3 Months LY
$1,130,065
Last 12 Months LY
$926,018
Change
Change
Change
Historical Average Selling Price of a Condo Townhouse in Glen Abbey
Average Selling Price
3 years ago
$893,400
Average Selling Price
5 years ago
$678,500
Average Selling Price
10 years ago
$521,409
Change
Change
Change
Number of Condo Townhouse Sold
May 2025
5
Last 3 Months
3
Last 12 Months
4
May 2024
2
Last 3 Months LY
4
Last 12 Months LY
3
Change
Change
Change
Average Selling price
Inventory Graph
Mortgage Calculator
This data is for informational purposes only.
|
Mortgage Payment per month |
|
|
Principal Amount |
Interest |
|
Total Payable |
Amortization |
Closing Cost Calculator
This data is for informational purposes only.
* A down payment of less than 20% is permitted only for first-time home buyers purchasing their principal residence. The minimum down payment required is 5% for the portion of the purchase price up to $500,000, and 10% for the portion between $500,000 and $1,500,000. For properties priced over $1,500,000, a minimum down payment of 20% is required.

































